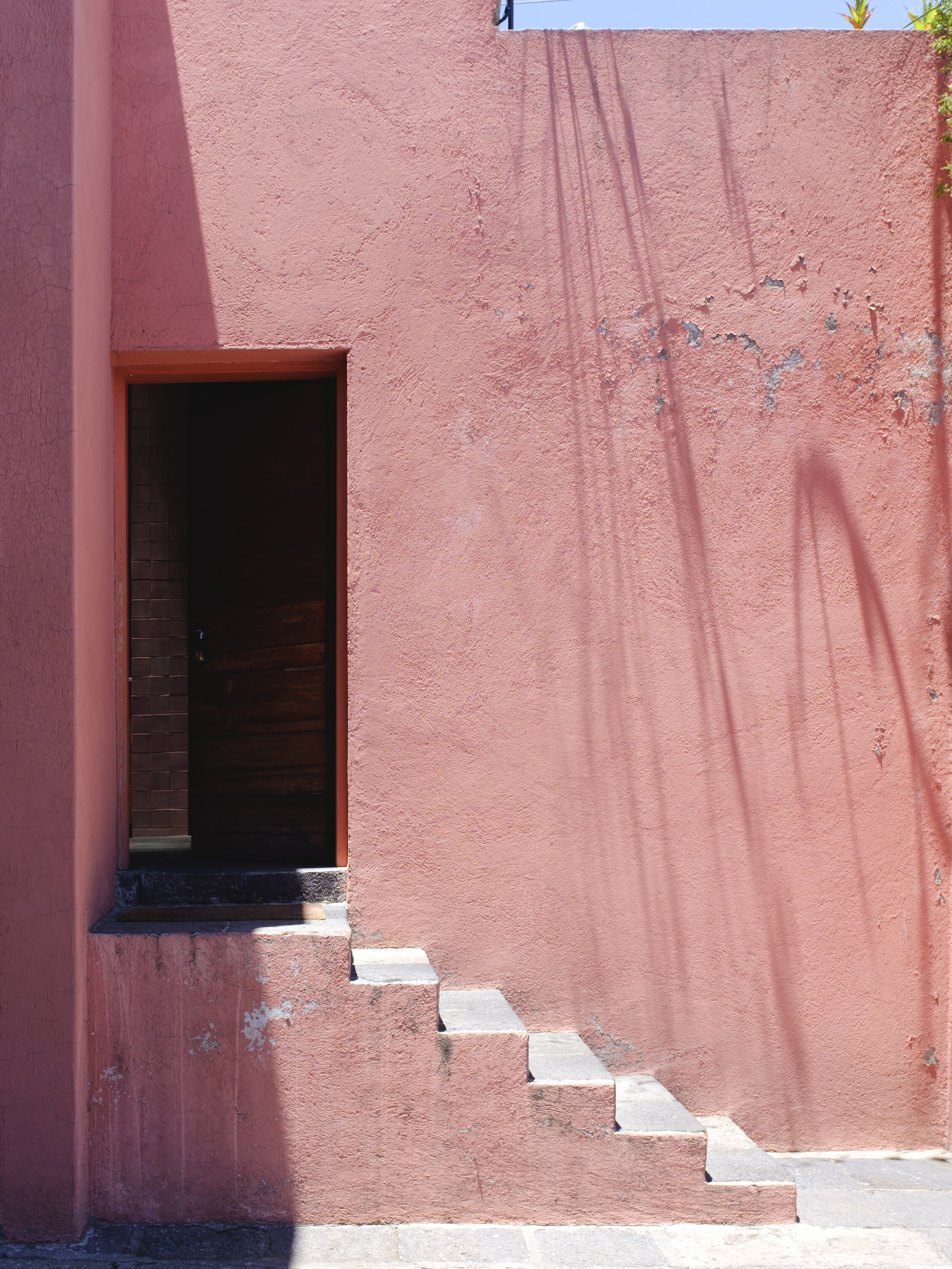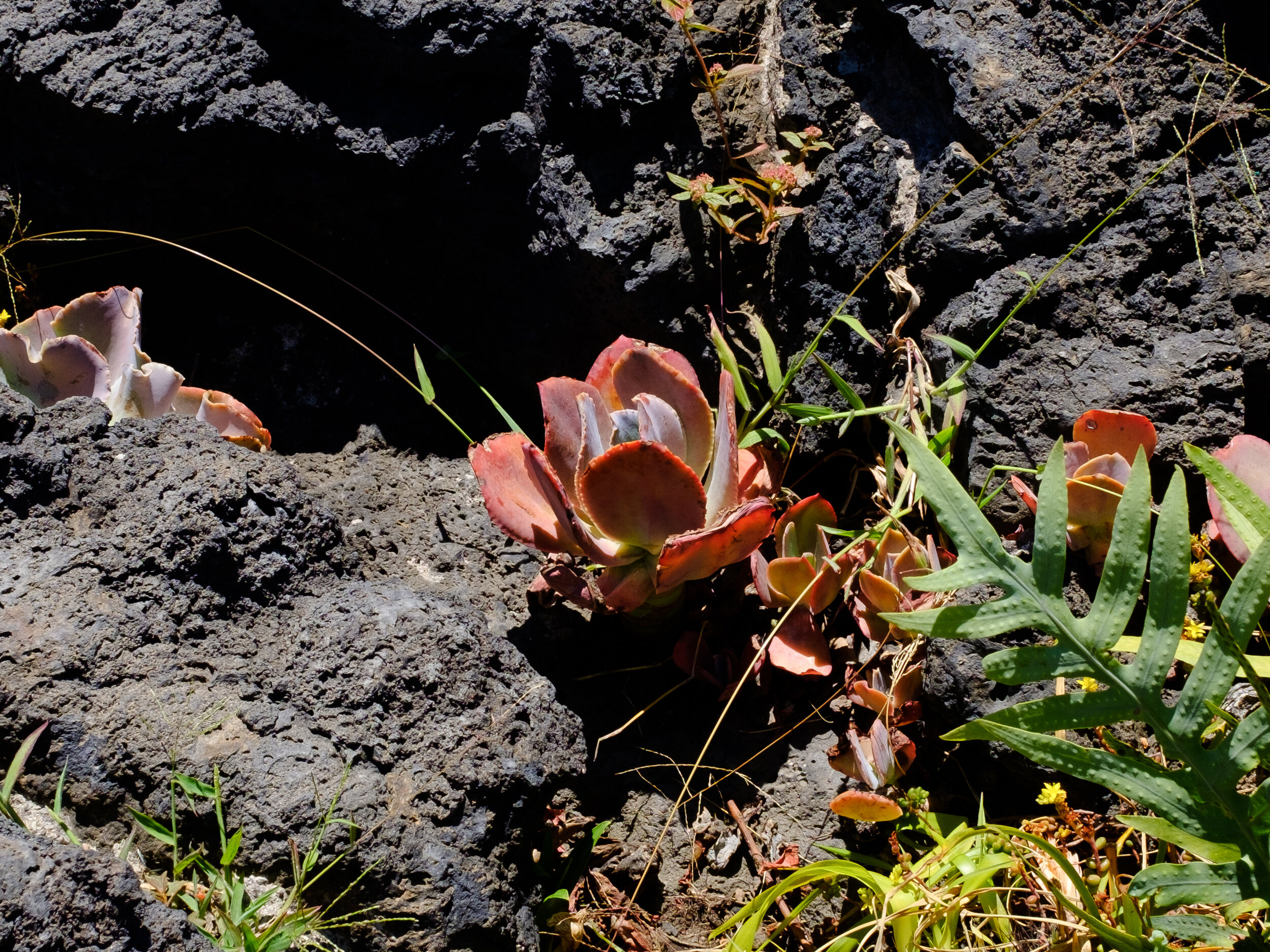Somewhere in the back, from the kitchen, is a clink of pots coming together. The owner still lives here and the house retains the scent of a working domestic space refined by Mexico’s greatest architect. The wooden tables are worn, the light fittings are exposed, and homely ceramics are arranged on the sideboards. We are a world away from the ancient volcanic fields that surround the property — and yet we are in its mirror image; the walls exposed to reveal a layer of purple-grey rock or bathed in the pale pink of a desert rose. Nature and Man’s creations joined to juxtapose geometry’s logic with with the surrounding somber mountains and the rising wilderness.
The relationship between indoor and outdoor space is one of the central features of Barragán’s work. The house has a specifically small footprint compared to the amount of space devoted to the gardens made within the natural lava formations. This desire to make the world more livable is evident in Casa Pedregal. Windows onto the street are non-existent, as the central focus lies at the back of the house: a large private garden designed by Barragán himself. The idea that each space should be a cloistered piece of earth offering refuge from public life and the breakneck pace of the modern world. It should promote serenity, individuality, and good taste.
For me, Barragán’s work is so incredible because of the way he modulates natural light. The light in most rooms comes exclusively from clerestory windows, which illuminate the walls when viewed from beyond. You only get the slightest suggestion of the light spilling in from above on the floor below. Barragán uses this technique repeatedly to guide the occupant’s attention. This many beautiful moments in Casa Pedregal mark the house as quintessentially Barragán.




















